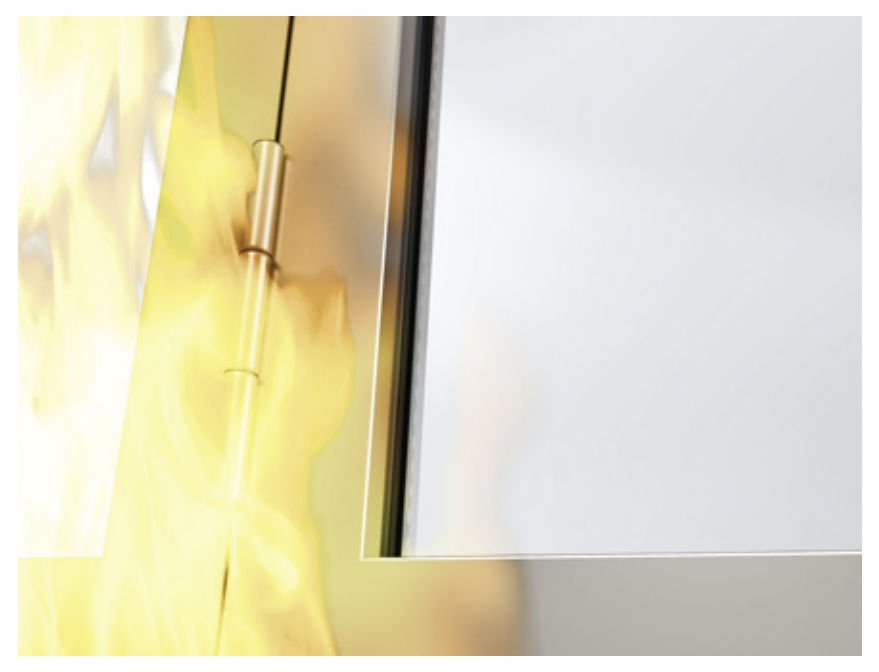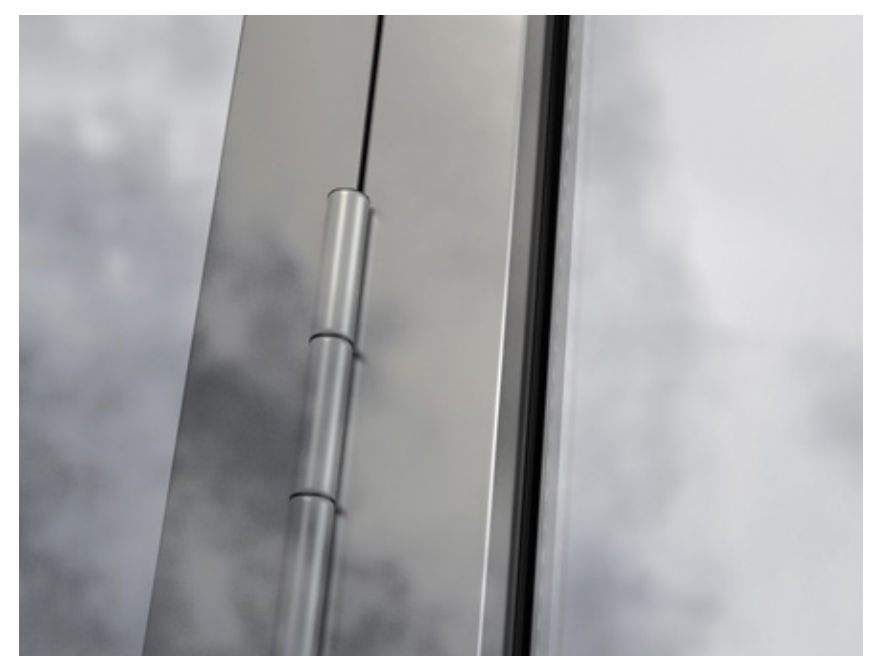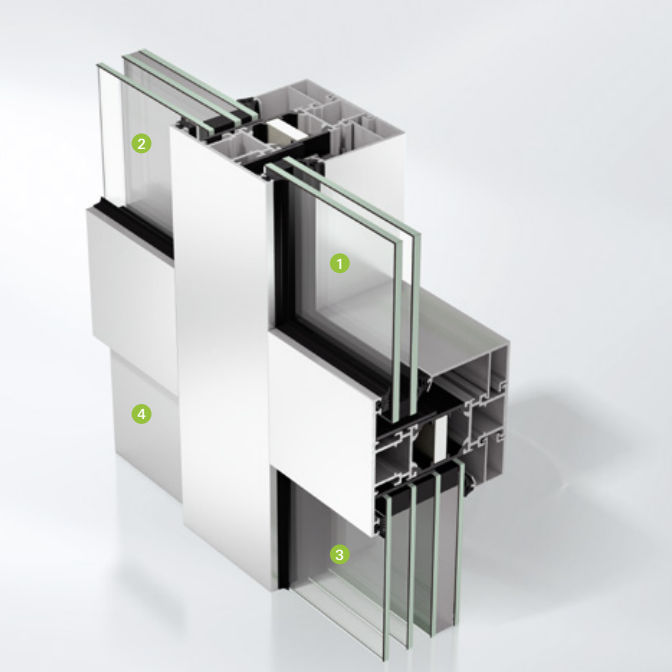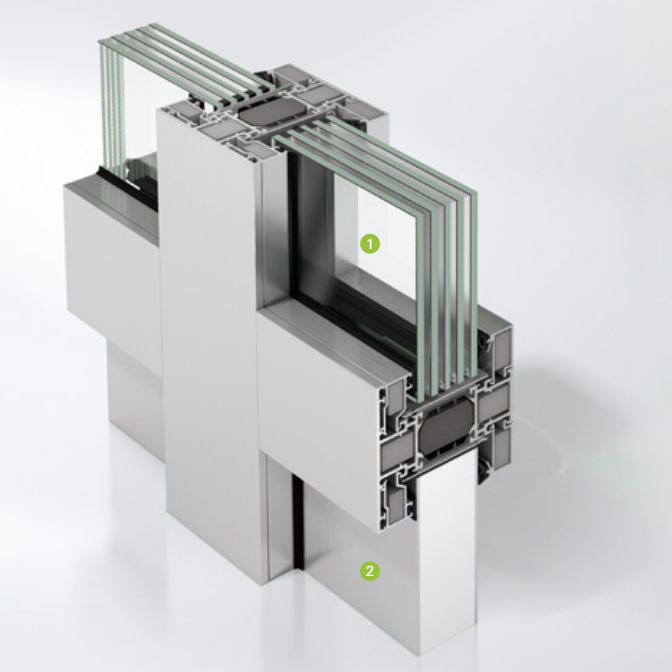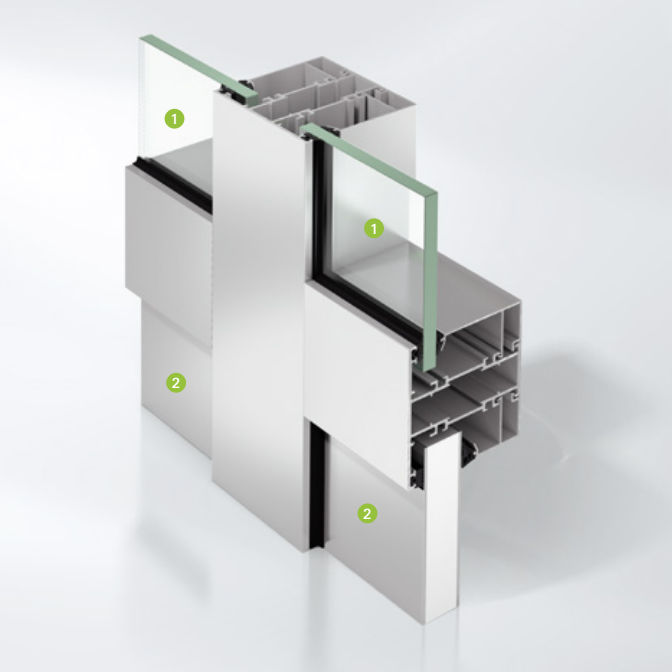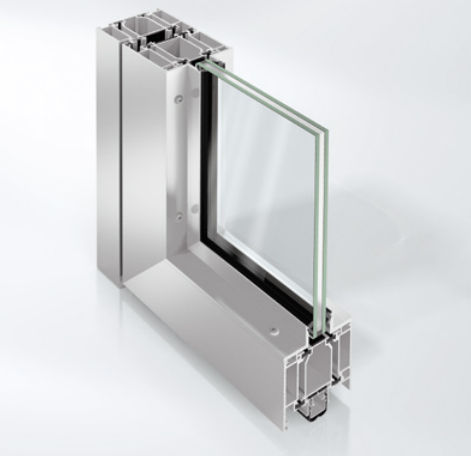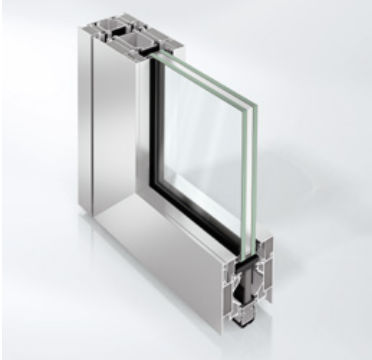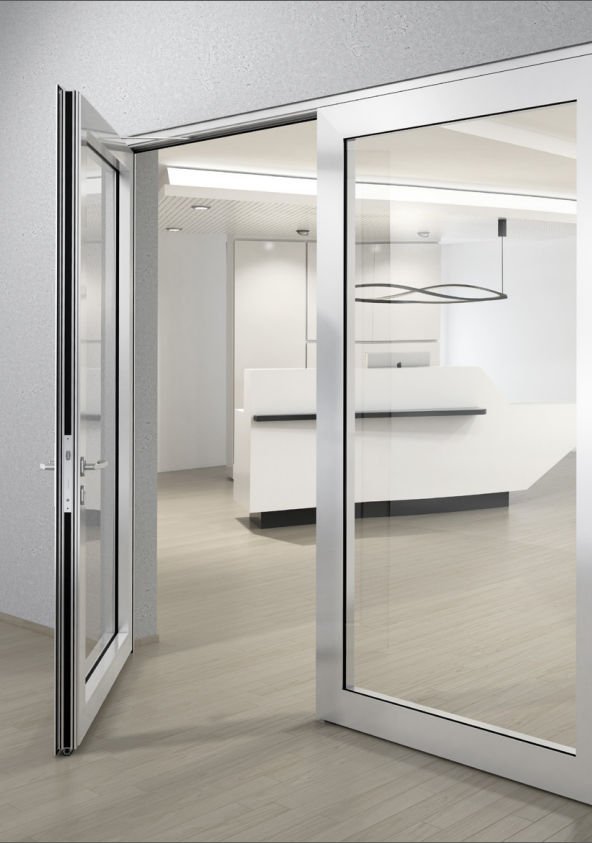ALUMINUM FIRE AND SMOKE PROTECTION SYSTEMS:
SCHÜCO PDS FIRESTOP
The need for safe buildings that protect human life and property is of central importance worldwide today – in private residential construction as well as in public and commercial buildings. An efficient fire and smoke protection concept has the highest priority for architects, planners and builders. Here, Schüco offers fully tested aluminum system solutions for facades, windows, doors and partitions including fittings and glazing, with which a wide variety of fire and smoke protection requirements can be technically perfectly met. Thanks to the Schüco system compatibility, elegant, flowing transitions can be implemented between fire protection and standard areas that are visually invisible.
The fire and smoke protection platform Schüco FireStop ADS 90 FR 30 / Schüco FireStop ADS 90 FR 90 and Schüco FireStop ADS 76.NI SP enables excellent design, maximum efficiency and maximum flexibility thanks to the pioneering system structure. The core of the platform concept is a new profile geometry, based on open-seam profiles with construction depths of 90 mm and 76 mm. With the new generation of aluminum fire and smoke protection systems, the requirements of the operator can now also be implemented quickly and flexibly during operation – a possibility that is second to none. Thanks to the open-rebate profile geometry, such changes in use or additional adjustments to existing doors can now be implemented without great effort. Concealed fittings and the option of extended system sizes offer architects and planners new dimensions in design freedom. The use of uniform fitting components was adopted from tried and tested platforms.
Schüco FireStop ADS 90 FR 30 is part of the Schüco FireStop system platform. The fire protection door and wall program tested according to EN 1634 / EN 1364 / DIN 4102 has a fire resistance of 30 minutes and thus fulfills the resistance classes EI30 / T30. The thermally separated fire protection platform is uniquely elegant: the narrowest face widths from 127 mm create the greatest possible transparency, integrated closers and concealed door hinges lend a minimalist design.
The basis for 90-minute requirements is the well-known Schüco FireStop ADS 90 FR 30 fire protection system. The profiles, accessories and fittings are largely identical. The highest fire resistance class of 90 minutes can only be achieved by using accessories such as fire protection insulators and glass holders. The basic idea of the platform with its open-fold profiles is retained. By inserting a unique fire protection insulating mat in the blind and casement frame, the door profiles remain open for extensions even after 90 minutes of use.
The series is based on stable 5-chamber hollow profiles with a construction depth of 80 mm, with which clear passage dimensions of up to 1,400 mm x 2,988 mm can be realised. By combining them with additional optional equipment components, tailor-made multi-function doors can be implemented for a wide variety of building security and automation requirements. In addition to fire and smoke protection properties, this series is characterized by other possible applications. These are, for example, burglary resistance up to RC 3 (WK3), a combination of burglary resistance RC 2 (WK2) and anti-panic function, through to sound insulation (42 dB) and the building authority-approved fall protection for fixed glazing. The user has numerous design options through the use of central glazing or angled glazing beads. Furthermore, the use of concealed overhead door closers / carrier flaps or door hinges is possible. Fixed glazing is characterized by room-high glazing, which can also be designed with vertical silicone joints. Another option is the use of a so-called push-pull door. Whether in a new building or for renovation, this type of opening enables smooth daily operations.
The series is based on stable 5-chamber hollow profiles with a construction depth of 80 mm, with which clear passage dimensions of up to 1,400 mm x 2,488 mm can be realised. The highly fire-retardant construction achieves fire resistance class EI60 according to EN 1364 / 1634 through the introduction of fire protection insulators and the use of fire protection glass such as Contraflam 60 or Pyrostop 60. Numerous country-specific approvals are available as proof of the fire protection series. By combining them with additional optional equipment components, tailor-made multi-function doors can be implemented for different building security and automation requirements. This series is characterized by its fire and smoke protection properties as well as other possible applications such as burglary resistance up to RC 2 (WK2), optionally with an anti-panic function or sound insulation up to 42 dB. In addition, the use of concealed overhead door closers or carrier flaps is possible.
The non-insulated smoke protection system based on the Schüco FireStop platform opens up fundamental freedoms: The innovative open-rebate single-chamber profile is based on the same basic idea as the fire protection systems of this platform. Accordingly, the door fittings can be flexibly and easily retrofitted or upgraded during ongoing operation in the building without loss of security performance.


