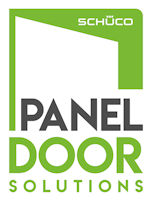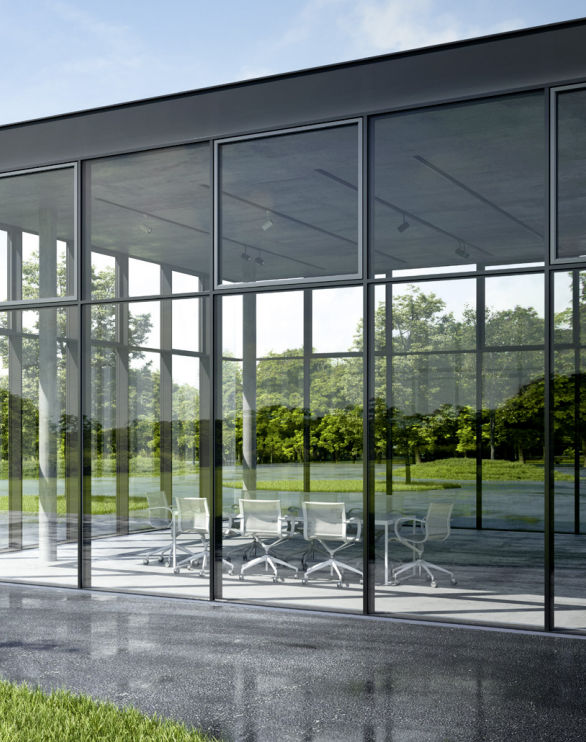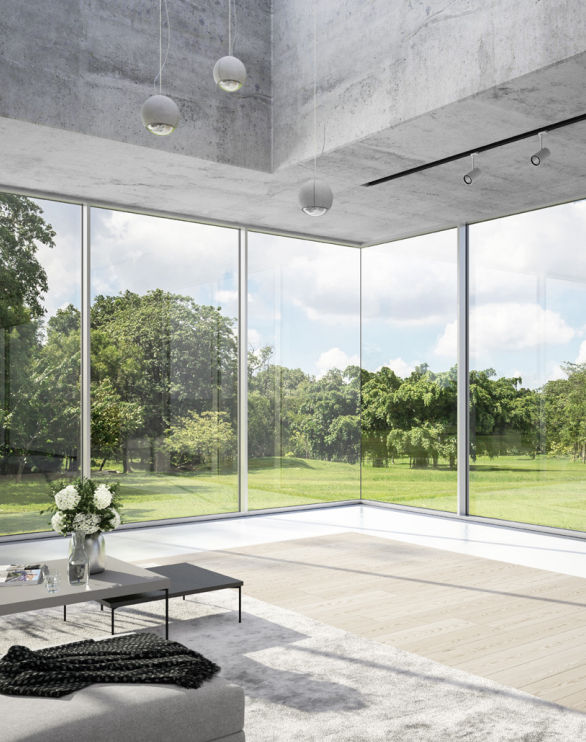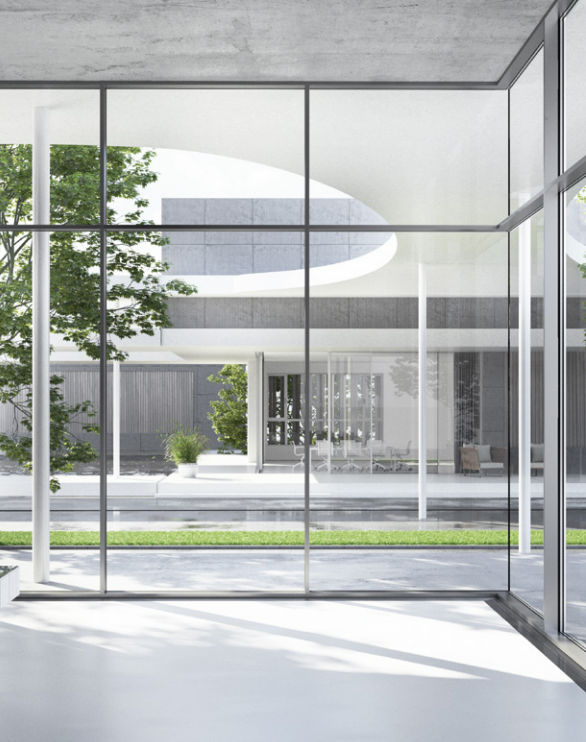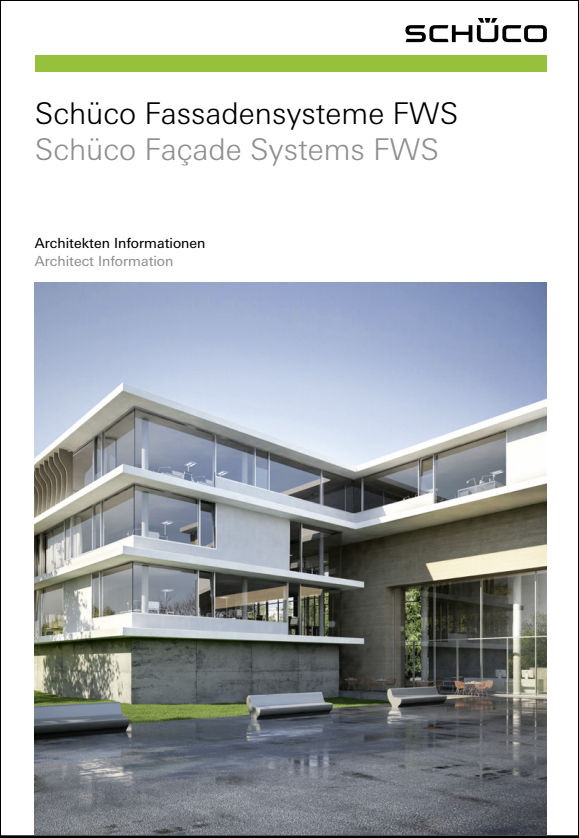The facade system:
SCHÜCO FWS 35.PD
With a reduced face width of just 35 mm, the Panorama Design façade Schüco FWS 35.PD offers an extremely slim façade design for filigree architecture with maximum transparency.
System properties
The panorama design façade Schüco FWS 35.PD, which won the coveted iF Design Award in gold, offers the solution for transparent architecture with a virtually frameless design thanks to a reduced face width of 35 mm. With the thermal insulation values certified by the Passive House Institute and the sustainability label “Cradle to Cradle Certified™” from the independent institute C2CPII in cooperation with the EPEA in Hamburg, the facade system meets high standards in terms of energy efficiency and sustainability.
With the further developed system solution of the Schüco FWS 35.PD panorama design facade, light-flooded architecture with maximum transparency can also be implemented in corner areas of the building. The absence of vertical mullion profiles or tension or compression rods in the interior of the building corners ensures a high-quality design with a first-class appearance and an optimal view.
