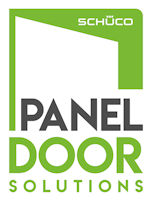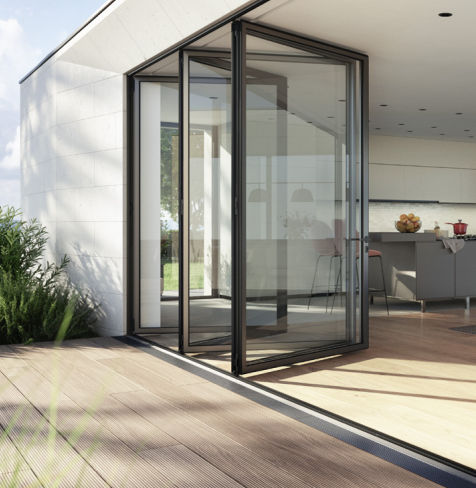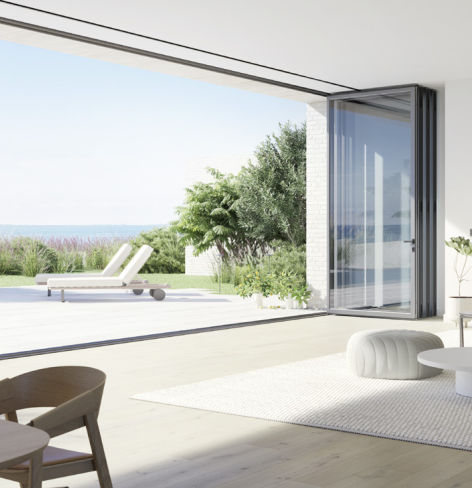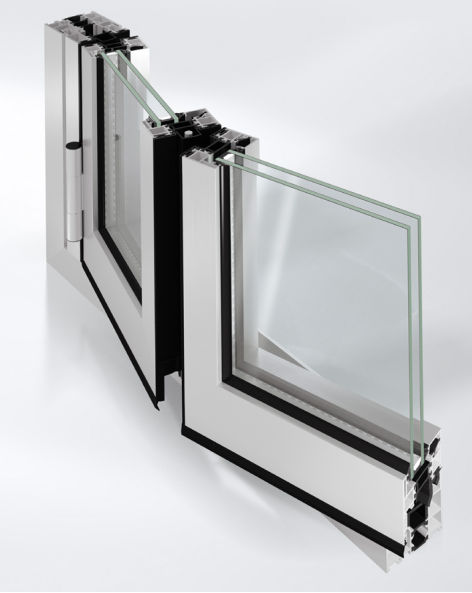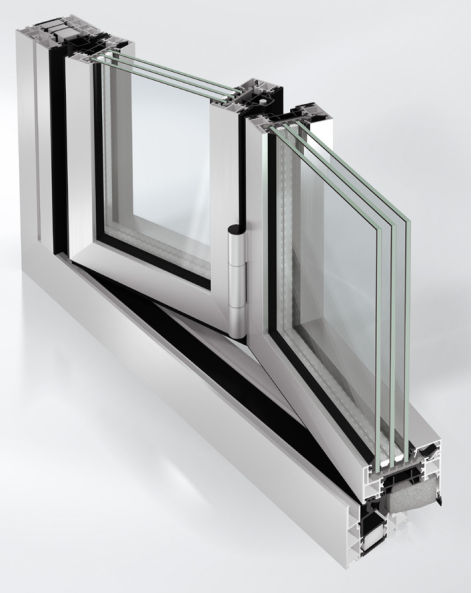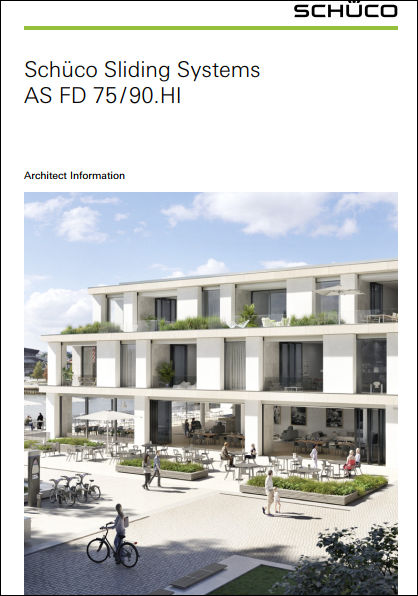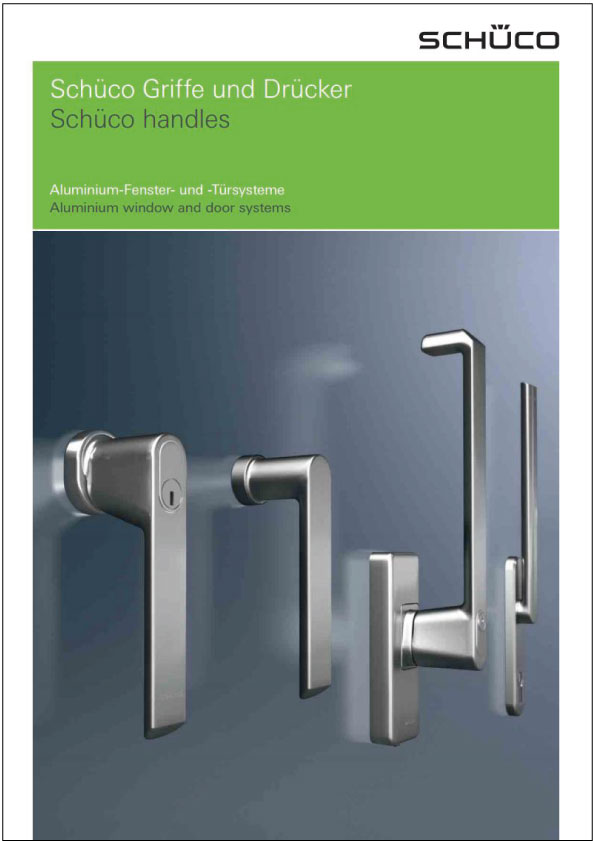THE ALUMINUM FOLDING SLIDING SYSTEM:
Schüco AS FD 75/90.HI
The new Schüco AS FD 75/90.HI folding sliding system platform combines sliding functions with a glass façade. The result is a highly transparent building envelope which can be almost completely opened. Whether open or closed, the large, foldable glass units and narrow profiles create a transparent connection between the inside and the outside. The folding sliding function ensures maximum opening widths for spacious doorways without fixed vents or fixed lights. The units can be folded inwards or outwards, either in one direction or to the left and right like curtains. The platform can therefore be perfectly customised to suit diverse requirements and desires in both high-end residential and commercial construction.
Maximum planning freedom
Schüco AS FD 75/90.HI combines two high-performance folding sliding systems in one system platform. With basic depths of 75mm or 90mm, the platform fulfils a wide range of requirements with regard to structure and thermal insulation. The profile components, gaskets, fittings and accessories are identical for both systems – the only difference is in the insulation zone. This ranges from “thermally insulated” for Schüco AS FD 75 to “highly thermally insulated” for AS FD 90.HI. The Schüco AS FD 75/90.HI system platform is therefore suitable for a diverse range of installation situations, both in residential and commercial construction.
Schüco AS FD 75/90.HI is a highly flexible system platform which guarantees maximum planning freedom, even when very large folding sliding units are concerned. Vent heights of up to 3000mm for Schüco AS FD 75 and 3500mm for AS FD 90.HI are possible. Even in the standard design, vent weights of up to 150kg are possible for both basic depths.
